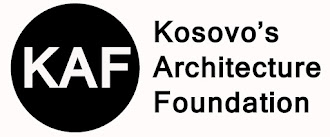The Kosovo Architecture Foundation and its director Bekim Ramku were honored few months ago by British Council to nominate a project from Kosovo for the Atlas of the Unbuilt World exhibition held from the 7th till the 27th of July. The exhibition which is part of one of the biggest architecture events in the world the London Festival of Architecture aims to showcase architectural models of future projects from around the world by some of the most exciting practices and emerging studios working today. The 60 projects from 40 countries where nominated by international experts including architects, academics, writers and cultural institutes.
A house in Prizren by the architect Gezim Pacarizi was chosen to represent Kosovo at this exhibition. The concept, functionality and the use of raw materials were strong reasons to nominate this building and architect. This was also the fist time Kosovo was represented at the London Festival of Architecture. "Building with local material and using local labour doesnt mean poor architecture. The surrounding built environment of the area is generally unplanned and informal, buildings are erected quickly and a lack of cohesive design in the architecture is creating a place without identity. The house is unusual in its environment, yet it integrates well, inviting order and poetry in the middle of the surrounding urban chaos" is how the architect Gezim Pacarizi describes his design.
For more information on the exhibition visit Bartlett School and the British Council "Back to the Envelope".




















